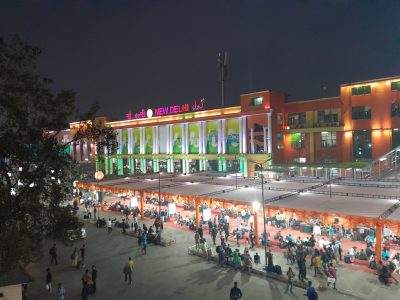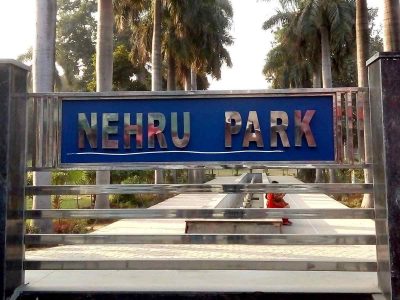The redevelopment of Pragati Maidan promises to make it a year-round hub of activity, with a spanking new convention centre and restaurant complex to come up by September 2019
“The city knows that Pragati Maidan was a ghost town for 240 days of the year. In November it would come to life and would be choc-a-bloc, with everybody wanting to be there. But after those 14 days, it would again be desolate,” says Sanjay Singh of Arcop Associates when asked to explain the demolition of Pragati Maidan.
For years, Delhi has known Pragati Maidan as the exhibition and convention hub, and it’s alluring annual multi-nation exhibition — IITF (India’s International Trade Fair) — has seen visitor footfall of 1.5 lakh per day. As Delhi continues to evolve and aspires to become a global city, urban plans have to change. Architectural innovations take place, reviving prime buildings or replacing them. Pragati Maidan in its old form too had an expiry date. In April 2017, it was demolished so that from the debris would rise a new concept.
There was a hue and cry among the public over the demolition, with outrage being the primary sentiment. But the government had other plans in the making; the redevelopment went on.
The project, which is called The Integrated Exhibition and Convention Centre (IECC), is being implemented by a consortium of many firms. Delhi-based Arcop Associates created the master layout along with Singapore-based Aedas. For the engineering, procurement and construction (EPC), there are other players involved, such as Shapoorji Pallonji (constructors) and CP Kukreja Architects (engineers and architects).
Patriot spoke to Sanjay Singh of Arcop and Dikshu C Kukreja of CP Kukreja Architects to know the nitty-gritty of the project to give a clear picture as to what the redeveloped space will offer to the public.

Within the huge 130-acre Pragati Maidan complex, there will be 40 lakh square feet of built-up area. It will have a convention centre, which will have a seating capacity of 7,000 and three helipads on its roof. There are ambitious plans of hosting national and international conventions like the G20 summit. In terms of architecture, the convention centre is raised by up to 6 metres, and will afford a view of Lutyens’ Delhi skyline. According to Kukreja, “It will be like looking at the city in a whole new light.”
Apart from this, various inspirations are taken from architecture of Old Fort and Lutyens’ Delhi. The convention centre has a linkage with many landmarks of Lutyens’ Delhi such as Rashtrapati Bhavan and Parliament House. The podium leading to the convention centre will give a similar feeling of walking towards Rashtrapati Bhavan, whereas the circular form of the convention centre is evocative of Parliament House.
The balcony of the plenary hall will offer a view of Rashtrapati Bhavan, Old Fort, Parliament House and the Supreme Court.
To have a connection with the past with a touch of modernity, a new amphitheatre is also under construction with a seating space of 3,000. Along with this, a plenary hall and a multifunction hall are also being built. These two halls will have a seating capacity of 3,000 and 4,000 respectively.
The amphitheatre will host events like folk shows, nukkad nataks and other cultural activities to perpetuate the spirit of Pragati Maidan and what it has stood for in the last 60 years.
For making the evening experience better, there will be a two-acre musical fountain with a stage in the middle of the fountain. With water bodies surrounding the stage, performers will have a one-of-a-kind platform to showcase their talent.
Speaking about international trends, Singh says, “The usage of exhibition space world over is an average 35 per cent, whereas the convention centres in Shanghai and UN convention centres have exceptional usage space of 65 per cent.” In terms of days, the convention centre in Shanghai may host events for 240-250 days in a year whereas convention centres across the world hold events for maximum of 120-130 days.
Although events kept on taking place inside the Pragati Maidan exhibition complex, there were some days where after an event was over by 6 pm, the place would be deserted. This led to the idea of adding a new plaza which will boast restaurants and quick service restaurants like McDonald’s. Food, according to those involved in the project, is the central attraction of every outing, whether it’s a trip to Connaught Plaza or multiplexes.
Since the convention centre was lifted up by 6 metres, the food plaza has been built under it, sprawled over 50,000 square feet, which Singh compares with the one at Sentosa Island in Singapore. It will be air-conditioned and will have several food and beverage kiosks. The basement will also be used for security screening, so while one waits in line to the ticket counter, one can pick up some snacks.
The parking problem, a perennial headache during big events, has finally been solved. Otherwise there were times when people had to park at India Gate and take a shuttle to the venue. Basements will accommodate 4,500 cars with different entry and exit routes. An interesting feature is that no matter which lane you take, you will always turn left to enter the parking lot for a hassle-free and seamless experience.
To manage the crowd better, the basement plaza will lead to two areas: one to the convention centre lobby and another for the exhibition. The stretch opposite the periphery of Pragati Maidan is jampacked with bumper-to-bumper traffic during rush hour. To ease the maddening traffic congestion, a series of tunnel are also being constructed which will connect Pragati Maidan with areas such as Old Fort and the C-Hexagon of India Gate, thereby giving people a parallel access to Bhairon Road.
This tunnel, in fact was the reason why the iconic Hall of Nations had to be demolished, along with other buildings. Every possible option was explored to save the building but due to the railway lines, quarters and a new railway building coming up, the alignment could not be made elsewhere.
“There are five traffic signals on the road from ITO to DPS Mathura. These will be removed along with the signal on Bhairon Road junction. Thus the entire stretch will become traffic free,” says Singh.
“Once the project is over, we will give the public access to 20-30 acres so that instead of walking on the road, they will be able to walk amongst the trees to the metro station or on the skybridge connected to the site. It will enrich the experience,” says Singh.
The project, which costs a whopping R2,500 crore, is slated to be complete by September 2019.





