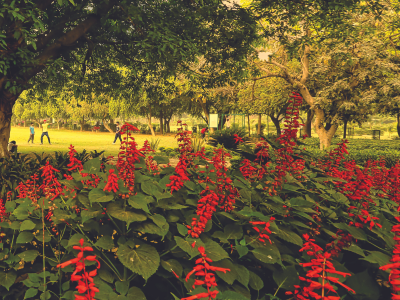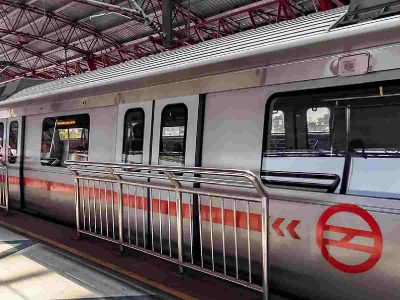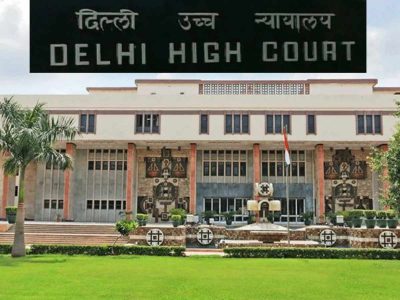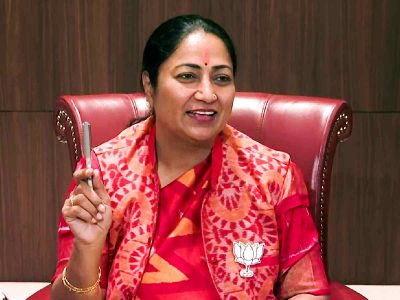Despite Nehru Memorial Museum and Library’s (NMML) name being changed to Pradhanmantri Sangrahalaya (Prime Minister Museum and Society), the connection of the building with India’s first Prime Minister and Rana Man Singh, its architect, can never be forgotten.
Rana created the brilliant two-storeyed building in 1968.
It was sheer chance that Rana got to meet Pandit Nehru. During the then Prime Minister’s visit to America in 1949, Rana had gone to listen to him.
Those were the days when he was working as an apprentice of legendary architect Frank Lloyd Wright after earning a degree in architecture at the JJ School of Arts in Mumbai. After the lecture at the University of Wisconsin in Madison, Rana went to meet Pt Nehru along with Wright’s wife and daughter.
There, young Rana introduced himself.
“You are returning [to India] after your studies, aren’t you?” Nehru asked Rana.
Rana replied in the affirmative.
“Meet me when you come back,” said Nehru.
Rana trained and worked with Wright on various projects, including the design of Guggenheim Museum in New York, before he headed back to Delhi in 1951.
He began teaching architecture at the Delhi Polytechnic at Kashmere Gate. It later became School of Planning and Architecture (SPA).
A year later, Rana met Nehru at his Teen Murti residence.
Nehru recognised him there and then and asked him “Are you back?”.

Rana told him he was teaching in Delhi.
“Very good,” replied Nehru. “We must put you to work.”
And after a couple of weeks, he got a job with Central Public Works Department (CPWD).
During the life and times of his mentor Nehru, Rana designed freedom fighter Aruna Asaf Ali’s tomb.
Between then and 1964, the year Nehru died, Rana worked on a number of important projects, which included Bal Bhavan (1953) and the first India Pavilion at New York World’s Fair (1964).
His other major projects were Buddha Jayanti Park (1956), Shanti Vana Samadhi (1964), India Pavilion at Montreal Expo (1967), Nehru Memorial Library (1964), Nehru Planetarium (1980), Nehru Memorial Library Annexe (1983), and The National Library at Kolkata (2005).
After Nehru’s demise, Rana was entrusted with the big responsibility of creating the design of NMML.
Rana knew that his creation would be compared with Teen Murti designed by Robert Tor Russel, who had also designed Connaught Place, Western Court, Eastern Court, Safdarjung Airport and many other buildings.
After all, Teen Murti was just at a shouting distance from the building that Rana was designing.
He, however, did not let down his admirers with his classic design of NMML.
Rana ensured that all those bookworms who use the library have the view of lush green lawns and manicured garden. For this purpose, he made the windows bigger.
While most of his contemporaries like Joseph Allen Stein (India International Centre, India Habitat Centre and Triveni), JC Choudhary (Indian Institute of Technology), CP Kukreja (Jawaharlal Nehru), Shiv Nath Prasad (Shri Ram Centre for Performing Arts, Akbar Hotel and Tibet House) were greatly influenced by the likes of Edwin Lutyens and French architect Le Corbusier, Rana wanted to emulate none.
He always wanted to create something new and out of the box.
“Rana was far ahead of his times. For NMML, he had given wooden flooring that was something not heard of in 1960s. One does not feel stressed out or tired walking on wooden flooring,” says Bakshish Singh, a veteran architect.
Delhi would also remain indebted to Rana for creating an outstanding landscape of Buddha Jayanti Park.
Those were the early years of independent India and many new buildings were coming up in Delhi. A meeting took place at the Vigyan Bhawan to discuss as to how India would celebrate the 2500 years of Buddha’s enlightenment or Nirvana.
There, it was decided that Delhi should have one big garden that can depict the teachings of Lord Buddha.
The committee headed by vice-president S. Radhakrishnan asked Rana to design the proposed garden as it was not happy with entries of other architects and landscape artists.
Situated at the heart of central ridge area, Buddha Jayanti Park is spread over an area of about 81 acres.
The then Prime Minister of India, the late Lal Bahadur Shastri, inaugurated it by planting a sapling of “Holy Bodhi tree” on October 25, 1964.
Sadly, Nehru was not there to see his dream project in full bloom. Rana Man Singh ensured that visitors remember the park for calmness and peace and for Buddha’s life.

Though not a landscape architect himself, Rana worked out a plan for the park. He bore in mind when he designed the Buddha Jayanti Park in the southern part of the Delhi Ridge that in his last sermon, the Buddha had preached, “Anything that you do, has to respond to nature.”
It is said about Rana that he possessed amazing design skills and hunger for creating something unique and learning all the time even from his own students.
During his stint at SPA and later at Sushant School of Art and Architecture, Gurugram, he enjoyed teaching and interacting with young minds.
“Teaching was very close to his heart. Despite his busy schedule, he used to take classes in various architecture colleges and share his experiences with students,” says S. Rajesh, an architect working for Central government.
Alas, it is sad that we do not know the names of those architects who gave us so many fine buildings and gardens.
Even as the name of NMML is changed, can we also have a plaque there informing that it was designed by one Rana Man Singh?





